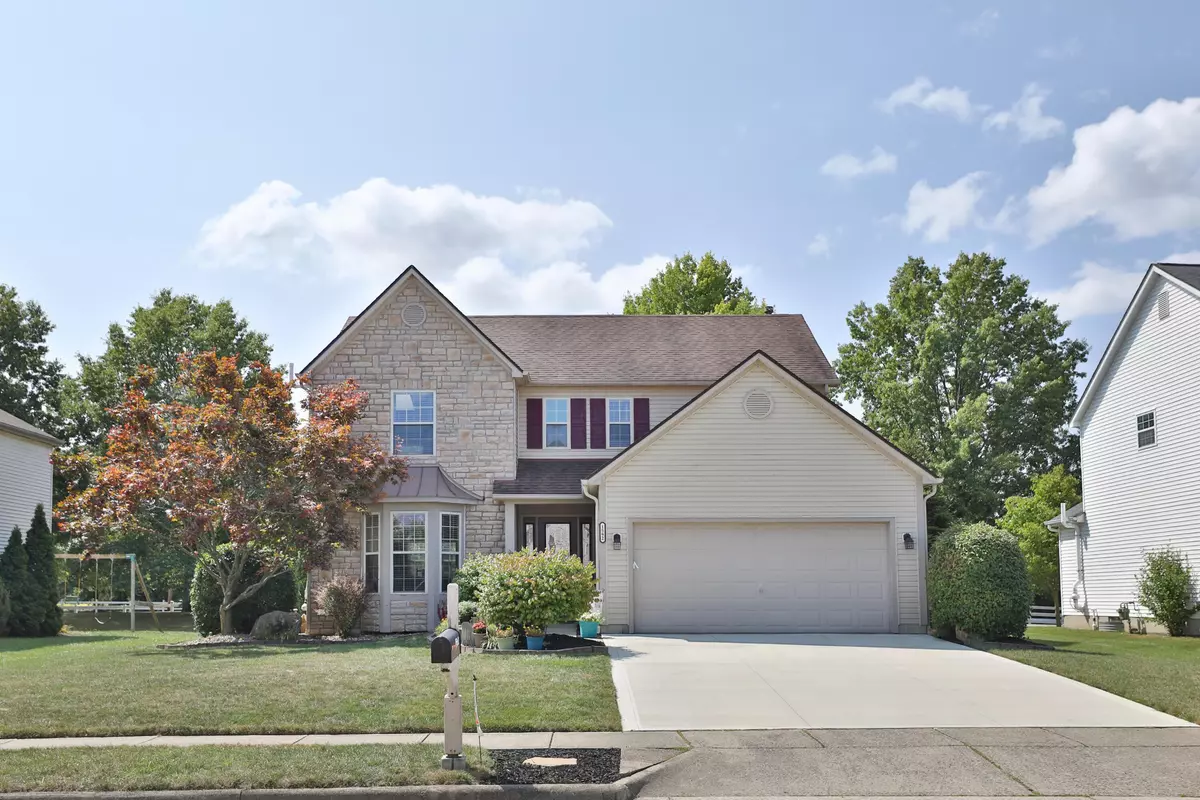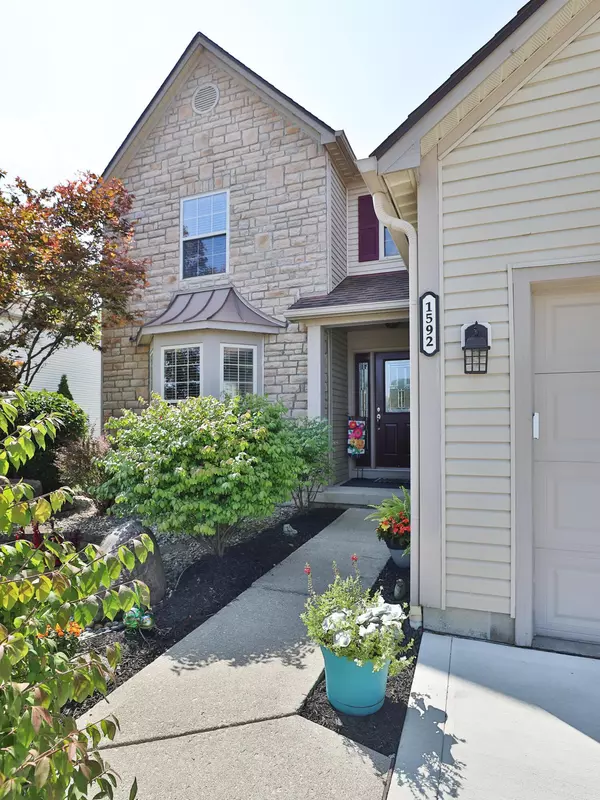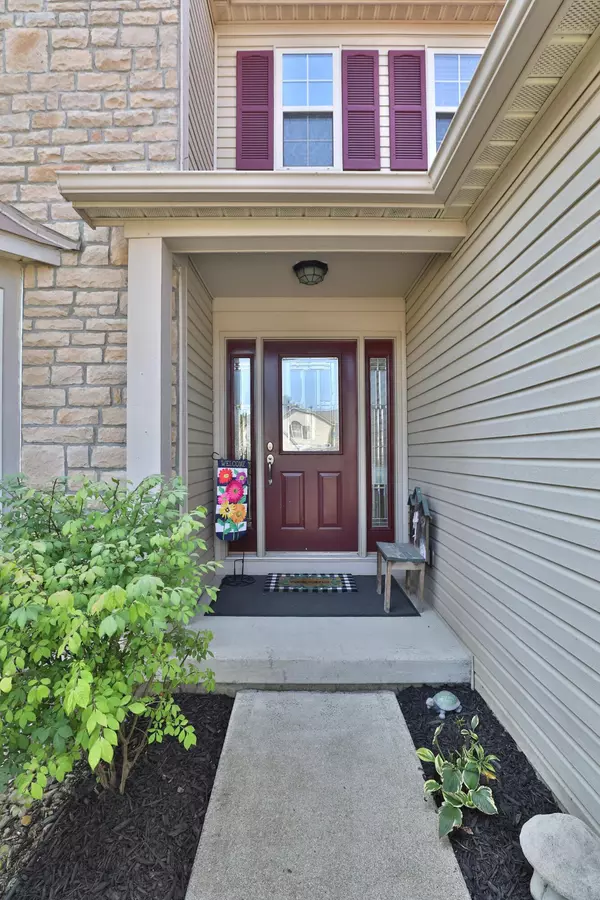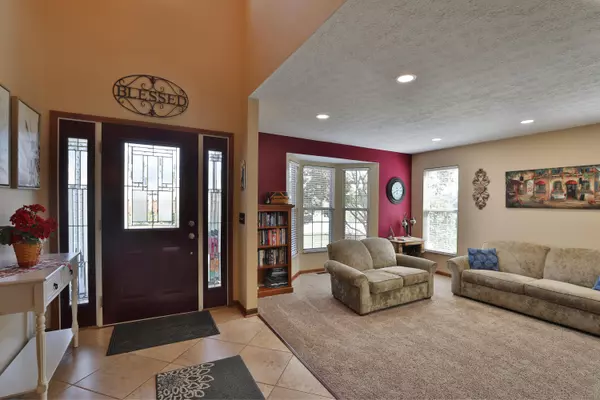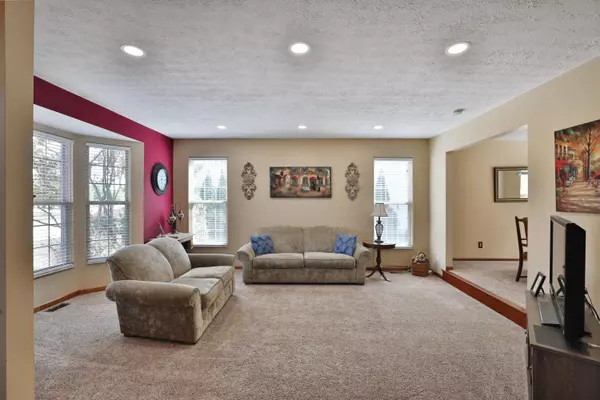$470,000
$474,900
1.0%For more information regarding the value of a property, please contact us for a free consultation.
1592 Cottonwood Drive Lewis Center, OH 43035
4 Beds
3.5 Baths
2,219 SqFt
Key Details
Sold Price $470,000
Property Type Single Family Home
Sub Type Single Family Freestanding
Listing Status Sold
Purchase Type For Sale
Square Footage 2,219 sqft
Price per Sqft $211
MLS Listing ID 224029497
Sold Date 10/25/24
Style 2 Story
Bedrooms 4
Full Baths 3
HOA Fees $13
HOA Y/N Yes
Originating Board Columbus and Central Ohio Regional MLS
Year Built 1998
Annual Tax Amount $7,521
Lot Size 0.270 Acres
Lot Dimensions 0.27
Property Description
Welcome to this beautiful and meticulously cared for home in the highly sought after Olentangy School District! You do not want to miss this generous 4 bedroom and 3 1/2 bathroom home that is truly an entertainers dream! Enjoy an open concept kitchen with SS appliances and quartz countertops and a large center island that is open to a living room with a gas log fireplace! The owners suite has vaulted ceilings, walk-in closet and a fully remodeled en suite. The finish lower level provides a rec room, ample storage and the third full bath. The backyard is truly delightful and complete with a covered paver patio, mature landscaping and an invisible fence! Located near shopping, shops, eateries, trails and parks!
New HVAC ('23), Hotwater tank ('23), new concrete driveway.
Location
State OH
County Delaware
Area 0.27
Rooms
Basement Crawl, Partial
Dining Room Yes
Interior
Interior Features Dishwasher, Garden/Soak Tub, Gas Range, Microwave, Refrigerator
Heating Forced Air
Cooling Central
Fireplaces Type One, Gas Log
Equipment Yes
Fireplace Yes
Exterior
Exterior Feature Patio
Garage Attached Garage, Opener
Garage Spaces 2.0
Garage Description 2.0
Total Parking Spaces 2
Garage Yes
Building
Architectural Style 2 Story
Others
Tax ID 318-314-16-011-000
Acceptable Financing VA, FHA, Conventional
Listing Terms VA, FHA, Conventional
Read Less
Want to know what your home might be worth? Contact us for a FREE valuation!

Our team is ready to help you sell your home for the highest possible price ASAP

GET MORE INFORMATION

